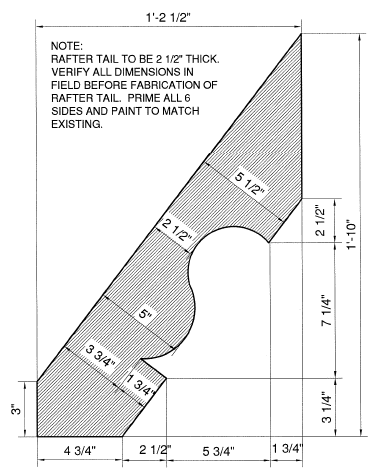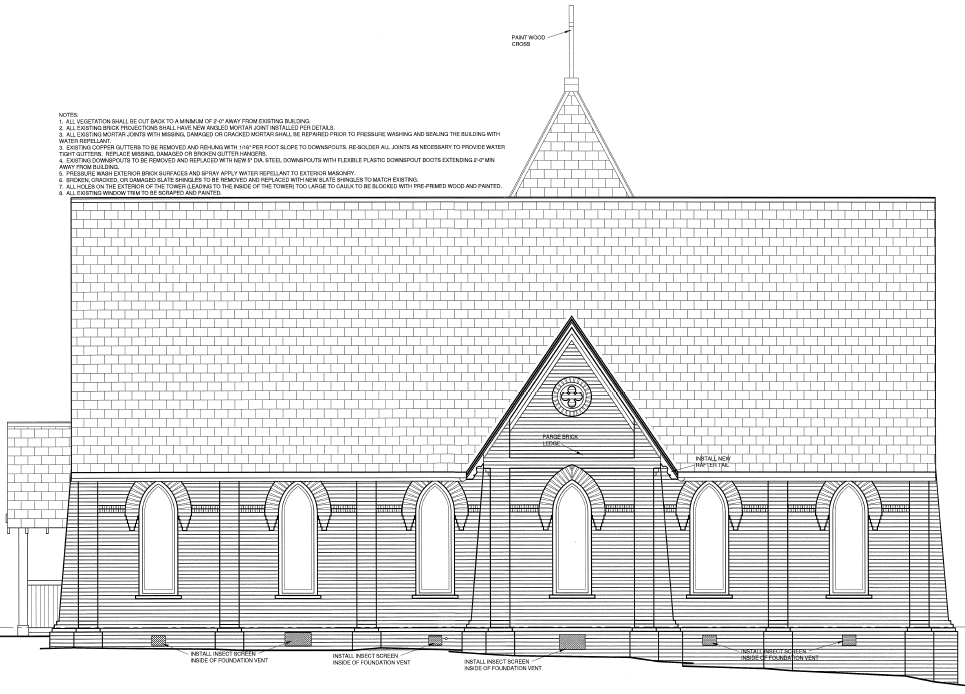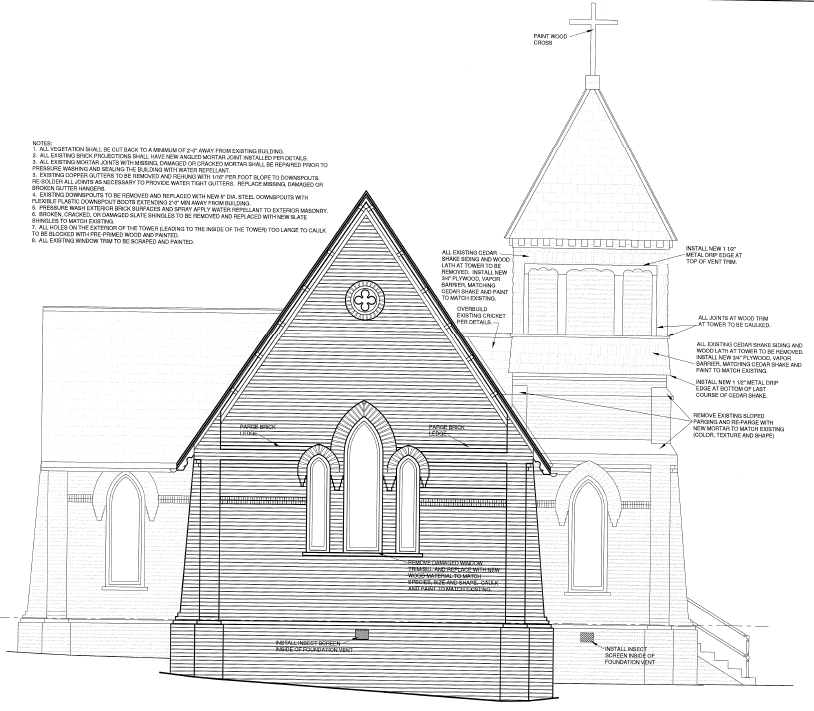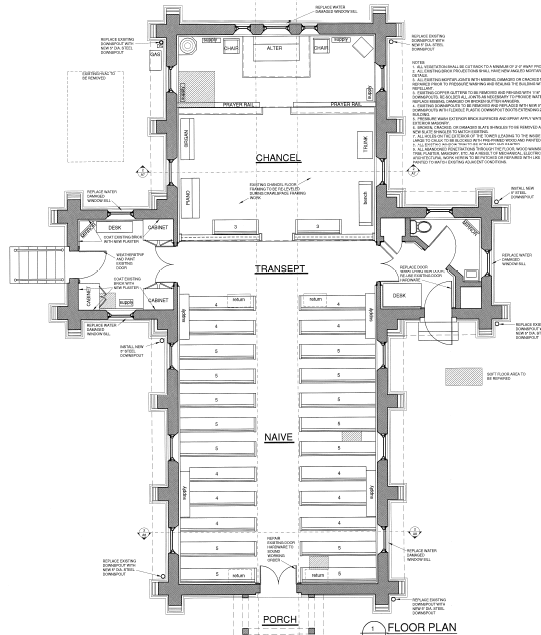|
Memorial Chapel of St. Mary the Virgin 1129 East Third Street, Charlotte
The Memorial Chapel of St. Mary the Virgin is located in Charlotte on a 3.5 acre lot bordered by East Third and Fourth Streets, South King's Drive, and the little Sugar Creek Greenway. The lot is a remnant of the Thompson Orphanage campus, and is now an urban park. The park features large mature hardwood trees and the Mecklenburg County Vietnam Veterans, a low stone monument located in the northwest corner of the park. The chapel is oriented roughly to the west, and is located in the southeast portion of the park. A paved drive with two entrances off of Third Street leads to the chapel and circles through the park. The chapel is a one-story, brick church building with a cruciform floor-plan layout. The chapel was built in the Gothic Revival style and features a steep slate roof, a three-stage bell tower, sloping brick buttresses, and deep and prominent brick corbelling. The Gothic Revival style first became popular in America around 1830 with the domestic architecture, including the picturesque cottages of Alexander Jackson Davis and Andrew Jackson Downing. (1) St. James Episcopal Church in Wilmington was built in the Gothic Revival style in 1840 and became a standard for church architecture throughout the state. (2) The oldest surviving example of Gothic style church architecture in Charlotte may the the 1857 First Presbyterian Church. Catherine Bishir writes that even after the Gothic Revival style lost popularity in other building types it "never lost its hold on church architecture...Urban and rural congregations of every denomination built brick, frame, and stone churches in the Gothic style, and Episcopal parishes seldom deviated from the mode." (3) Episcopalians found the the Gothic Revival especially suited to their denomination. The style reflects the history of the Episcopal Church which claims an uninterrupted connection with the early Christian church. The popularity of the architectural style with the Episcopal Church can also be linked with the Oxford Tractarian Movement (1833-1841), which emphasized "devotional ritualism." (4) It was believed that a church built in the Medieval style was most appropriate for performing those ancient rituals. North Carolina bishop Levi Stillman Ives wrote that the Gothic style was" better calculated than any other to fill men with awe and reverence, to repress the tumult of unreflecting gaiety, and to render the mind sedate and solemn." (5) Rev. Edwin A. Osborne wished to "impress children with proper ideas of reverence and devotion," with the new orphanage chapel, and it is logical to assume that the Gothic Revival style was chosen to accomplish that wish. (6) Gothic Revival also served to distinguish Episcopal Churches from the other Protestant houses of worship. This may have been especially true in Mecklenburg County, which was predominantly Presbyterian at the end of the nineteenth century. Presbyterian churches in North Carolina were often notable for their simple if not severe architecture.
Providence Presbyterian Church, 1858 A more restrained example of the Gothic Revival style in Mecklenburg County is the 1887 St. Mark's Episcopal Church, built in the Hopewell Community.
St. Mark's Episcopal Church, 1887 Other examples of the style in Charlotte include the restrained 1912 Old Holy Comforter Episcopal Church, now demolished, and the 1914 St. Peter's Episcopal Church. St. Peter's is an example of a later more fanciful variant of Gothic Revival, sometimes called "Victorian Gothic."
Architectural Description The Memorial Chapel of St. Mary the Virgin is a front-gabled, one-story, brick church building with a cruciform floor-plan layout. Fenestration on the façade is limited to double front wooden doors and a round window set high in the steeply pitched gable. The doorway is protected by a small porch with the same steep roof pitch found on the main building. The porch is constructed of heavy timber, which was either hewn or was rusticated with an ax or adz to resemble hewn timber. The porch features two eight-inch posts, supporting square beams and a single joist. Hewn rafters rest on the beams and three vertical members rise from the joist, with the center member connecting with a collar tie in the shape of a cross. A second set of posts attached to the building support the beams. The sets of posts on each side of the entrance are connected with a hewn handrail with simple hewn pickets. The doorway is a pointed arch with a heavy corbelled hood that extends down approximately one third of the height of the opening, and ends in tapered corbelled pendants. The arched opening contains a pair of panel doors with the exterior sides of the doors sheathed in vertical tongue-and-groove boards. The doors are topped with stationary millwork that fills the upper section of the arched opening, with sawn wooden arch and foil tracery over vertical tongue-and-groove boards.
The brickwork is American bond, with five rows of stretchers alternating with single rows of headers. Shallow brick buttresses, approximately sixteen inches wide, project from the façade at the corners. The brick buttresses rest on floor-height brick piers and taper upward until they meet a corbelled band that defines the base of the gable. The band projects from the wall and features stepped corbelled rows above and below the band. Eight rows below the corbelled band, two rows of bricks are laid at a forty-five degree angle, producing a staggered dentil effect. In the gable, the round window is bordered by a single course of rowlock brick. The window contains stained glass. The gable has a very shallow roof overhang, with shallow corbelled brick rakes supporting the roof deck. The exposed rafters project past the side wall and the tails are saw with the shape of a half foil.
The north elevation is dominated by a three-stage bell tower with a pyramidal slate roof. The first stage of the tower continues the brickwork employed on the other sections of the building. Each side of the tower is one bay wide. The north side contains an arched opening containing a replacement panel door. The door is topped with a section of tongue-and-groove boards that fill the arched opening. The east and west elevations of the tower each contain a single arched window opening. The window openings are shorter and narrower than the doorway openings, but they also have heavy brick hoods. The peaks of all of the arched openings on the façade, tower and side elevations rise to the same height, approximately the height of the side walls. The door openings are wider and have larger hoods, with noticeably lower corbelled pendants. As with the principal section of the building, the corners of the tower feature brick buttresses. The corbelled band found on the façade is continued on the tower. On the tower the stepped corbelling on the top of the band has been filled with mortar to form a steep smooth surface, probably to stop water penetration at the band. The second stage of the tower features quoin-like partial-height extensions of the first-stage buttresses, topped with sloped mortar caps. The third stage is frame construction and is covered with wood shingles, with a slight bell-cast shape at the bottom. On each side the tower is pierced on the third stage by wide three-part louvered openings. The center section of each opening is wider and all opening are topped with a single decoratively sawn board that echoes the foil tracery on the façade. The louvered openings on each side feature a continuous sill mitered at the corners of the tower. The tops of the tower walls feature a dentil band. The slate pyramidal roof has a minimal overhang, and features copper ridges. The tower is topped with a wooden cross. Concrete steps and pipe handrail leading to the door may not be original. The north elevation is six bays wide with the tower projecting from the fourth bay counting back from the front. Each of the other bays contains a single pointed-arch window opening. All of the windows and the brickwork around the windows on the side elevations and the tower are of the same design. Each is topped with a heavy corbelled hood with corbelled pendants. The wooden two-sash windows have projecting wooden sills. For each window, the upper sash forms a pointed arch and the lower sash is an awning sash which pivots from pins in the jams and swings out. All of the sash are glazed with stained glass. Each of the lower sash feature a field of diamond-shaped colored glass with a border of rectangular pieces. The upper sash are glazed in a similar manner, but each also contains a single iconic image such as a flower, a bird, or a chalice, rendered in glass and lead. Each bay on the north elevation is delineated by a tapered brick buttress. As the ground slopes away from the building on the north elevation, the base piers become more prominent. Here the difference in the thickness of the foundation and the walls is more evident. At the foundation height the brickwork is stepped back slightly for two rows for a total setback of just one-half a wythe, probably reflecting a full wythe reduction in the width of the wall above the foundation. A band of brick laid at a forty-five degree angle, like that found on the façade, extends along the north elevation. The tops of the brick hoods and the buttresses all terminate in a corbelled band, like the one on the façade, but the band is largely obscured by the roof overhang. A D-shaped copper gutter is attached to the rafter ends. The large expanse of slate roofing is topped with a copper ridge cap. A slate covered cricket runs from the tower to the principal roof.
The south elevation is a reflection of the north elevation except that a gabled wing projects from the fourth bay instead of a bell tower. The floor plans of the wing and the tower appear nearly identical, thus maintaining the cruciform layout of the building. The west elevation of the wing contains a panel door set in pointed-arch opening, similar to the doorway in the tower. The door is approached by two on-grade concrete steps and features a concrete sill. A glass storm door has been installed. The east elevation of the wing contains a single pointed-arch window. Both elevations feature the same brickwork and buttresses found on the principal side elevations. The gabled south elevation of the wing features a single pointed-arch window and the same brickwork and buttresses found on the side elevations. The gable features the same design found on the façade with corbelled brick rakes. A round opening with a rowlock border contains a louvered vent partially covered by wooden quatrefoil tracery.
In contrast to the façade, on the rear elevation a significant amount of the thick foundation wall is revealed. The buttresses, corbelled bands and gable elements are all consistent with those element found on the façade. The rear elevation, however, features a window design not found on the other elevations. Centered on the rear elevation is a set of three pointed-arch windows. Two narrow lancet windows border a tall center window. The brick hoods of the closely set windows meld together and share the pendants of the center hood. The windows are set higher in the wall than the chapel’s other windows to accommodate the raised floor height of the alter. The tops of the lancet window hoods reach to the top of the corbelled band. The top of the center window projects into the gable. The three windows share a common wooden sill. Each of the three windows contains a single fixed sash. The stained glass in this set of windows differs from that in the chapel’s other windows. The lancet windows each contain five distinct sections of stained glass depicting the cross and other icons. The center window features three sections of stained glass with a large cross in the middle section.
The cruciform plan of the chapel is most obvious in the interior. The nave, transept, chancel and sanctuary (area containing the alter) occupy the principal open space, which extends from the façade to the rear wall. The transept also includes the first stage of the tower and the gabled wing, which contains a bathroom and a closet. The tower and the wing are separated from the principal room by pairs of narrow two-over-two vertical panel doors. The doorways are topped with a pointed arch, filled with beaded board and applied wooden pointed-arch and quatrefoil tracery. Walls are plaster with beaded-board wainscoting. The flooring is narrow oak boards. The floor is raised one step between the transept and the chancel. Railing (two partial height walls) with a gap in the center also separates the transept and the chancel. The railing features applied tracery and a sloped cap designed to hold bibles or hymnals. The floor rises another step between the chancel and the sanctuary. The sanctuary is also separated from the chancel by two low prayer rails supported by short posts and carved brackets. In front of each rail is a simple oak kneeler. The alter itself is on a small raised platform. Wall plaster has been removed from interior of the first stage of the tower. Wainscoting and door and window trim remain.
The roof is supported by five exposed scissor trusses, each with a king post that ends in a carved pendent. Each truss bears directly over one of the exterior wall buttresses. The top chords support purlins (five on each side), which in turn support the rafters. The exposed portion of the roof deck/ceiling is beaded board. The nave contains twelve rows of early or original pews. Beaded-board boxes projecting from the wainscoting in the nave may have once held steam radiators. Endnotes 1. (page 48 What Style IS It: A Guide to American Architecture, John C. Poppeliers and S. Allen Chambers Jr., 2003 John Wiley and Sons, Hoboken) 2. (Bishir p.224) 3. Bishir p390 4. Bishir p234 5. Bishir p235 6. Journal of Proceedings, Diocese of North Carolina, 1889
|
||||||||









